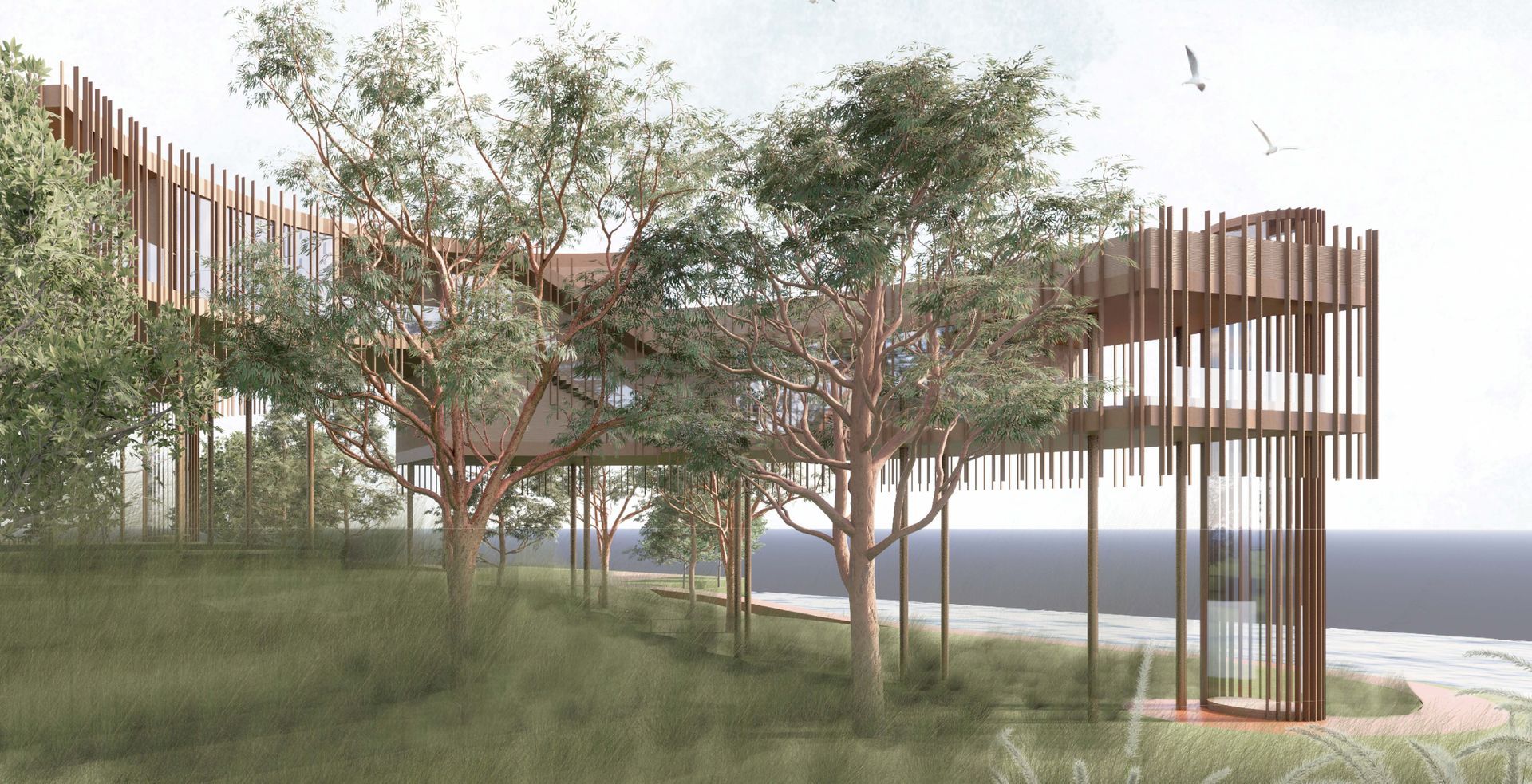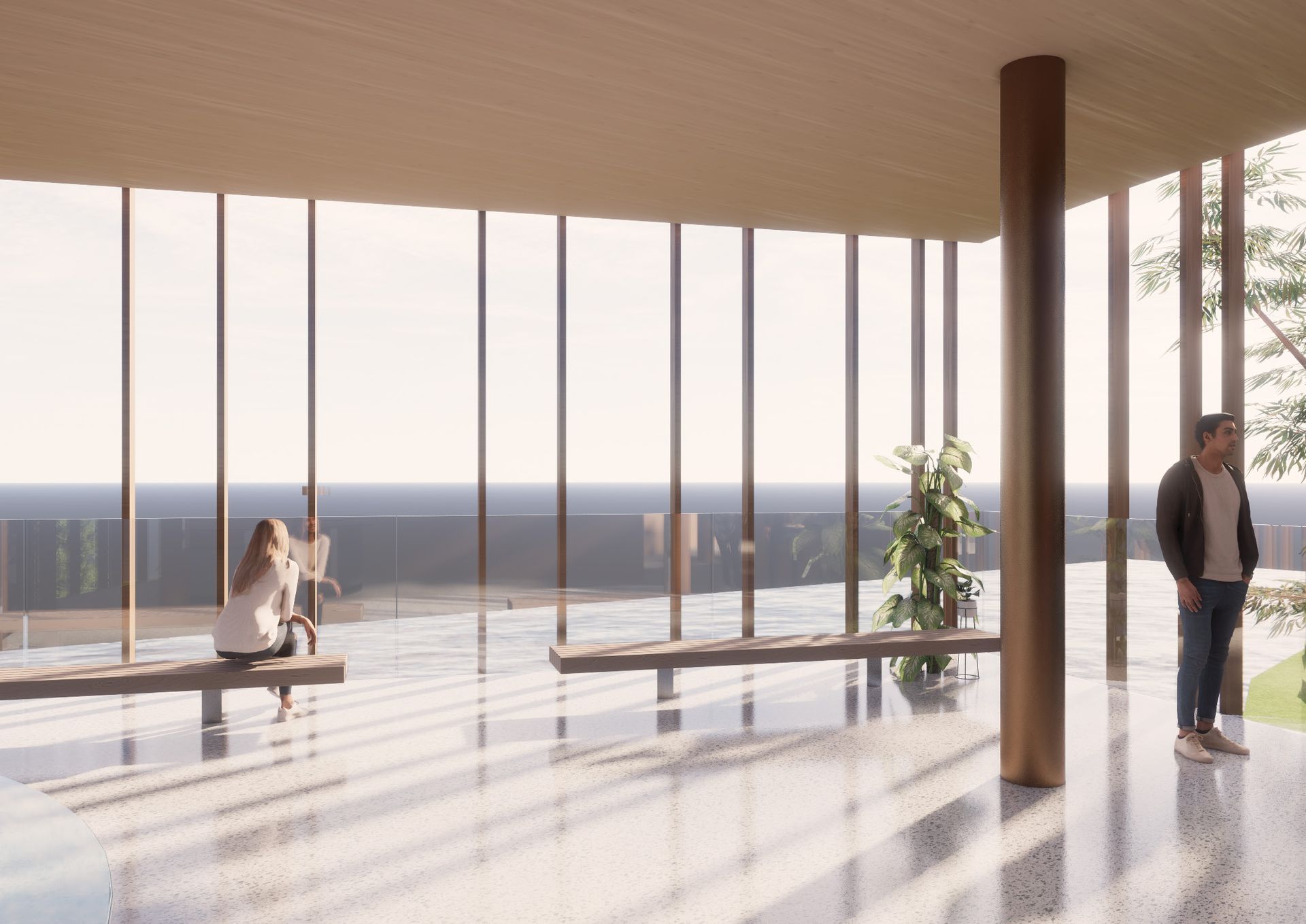Charité special prize
SereniTree Headspace
Jieqi Li
Supervisor: Chris L. Smith | Tutor: Rose McEnery
The University of Sydney

Author's description
"SereniTree Headspace is situated on the northern side of Callan Park at Sydney, near the Parramatta River. The primary aim of this project is to create a therapeutic environment catering to individuals between the ages of 12 and 25, offering them a space to alleviate stress and address mental health challenges. The location of the project, Callan Point, is blessed with a beautiful natural setting, characterized by an abundance of ancient trees and expansive river views. This environment has the potential to craft a rich and immersive journey for visitors, fostering a deep connection with nature.
In this project, alongside the mental health center, there is consideration for an art and creative space. This space aims to provide young individuals with an opportunity for self-expression and self-discovery, further enriching the holistic experience of the headspace. Additionally, the building's form will be designed to harmonize with the existing trees, becoming an integral part of the landscape. In an effort to minimize disruption to the site's natural surroundings and to create a mental health center that feels secluded from the outside world, the architectural concept envisions the structure as if it were floating above the grassy field, subtly nestled within the forest. And the space underneath the building form will create a therapeutic entry garden to welcome people and renew the human spirit. Furthermore, the building's façade will be designed to cater to varying levels of privacy, with different densities of timber screens, accentuating its verticality while counterbalancing the sense of mass to avoid a heavy appearance.
For materiality, the building will be constructed by CLT structure. and the interior wall will use sandstone to maximumly integrate the building into the surrounding natural environment. The structure columns will be like tree chunks, create a illusion of being active in the forest."
Video Link: https://youtu.be/hHk8LKckPPg


Jury statement
"The idea of placing a therapy centre for young people in the treetops of a park convinced the jury. The result is a place in which the different forms of therapy are given a convincing and spatially beautiful setting. The needs of the staff were also taken into account and options were created for them (e.g. in the form of a roof garden as a place of retreat). In particular, the project emphasises the need of sick people to establish connection and harmony with a natural environment. Even though this is not about sustainable hospital construction in the classic sense, the design shows a very sensitive approach to nature as a resource. The building aims to leave a minimal footprint in its natural environment. The use of natural, renewable local building materials for the construction and the green roof complete this picture."

